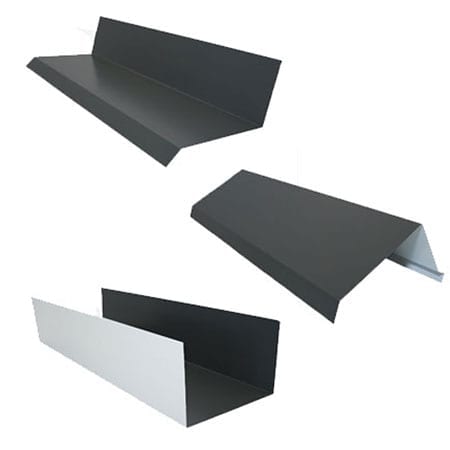WALL AND FLASHING GUIDE
Wall and roof flashings are some of the most important elements in weatherproofing your home. Flashings are installed over seams to ensure no water seeps inside the roof. They are also important for vermin-proofing and preventing damage from wind.

Colour
Range
Materials
In general, the material you choose for your flashing design should be consistent with the materials you choose for your roof and walls. Common materials that flashings are made from include UniCote® steel, Zinc and Galvanised steel. Do not allow any discharge of rainwater from materials incompatible with steel to come in contact with coated steel. This can cause serious damage and corrosion to your flashings or walls.
Colours
Flashings are available in the full range of UniCote® colours. You can choose flashings that match the colours of your roofing sheet metal, so that they appear invisible or choose a different colour to create contrast.
Durability
Because your flashings are the first line of defence against rainwater, wind, and other outdoor elements, you should always choose a material that promotes durability and longevity. Flashings should protect all entrances from seepage, ponding, and vermin, regardless of sealants or other accessories used.
This includes taking tolerances into consideration, or how much elemental endurance your flashing can withstand. As a baseline, use flashings with the following measurements:
- Overall length should be +/- 15mm
- Fold to fold/fold to edge distance should be +/- 2mm
- Out of straightness should be a maximum of 2mm per one metre of length
- Bend angles should be +/- 2°
Size
Flashing girth widths vary greatly between 8mm to 1200mm. Any flashing that needs to have a girth larger than 1200mm would require one or more seams.
You should also take into consideration how much roof overhang is allowed — for example, corrugated metal sheeting has a 100mm maximum overhang when unstiffened (up to 300mm when stiffened).
Wall Flashing Installation
Mid wall flashing is typically spaced 4 to 6 metres apart for horizontal metal sheeting. In general, you will have metal sheeting laid directly adjacent to the mid wall; creating a continuous sheeting arrangement that is sealed with flashings. A simple sheet overlap is not often suitable, but may be with certain metal sheeting products.
Internal corners of vertical sheeting can be sealed with either a simple trim or a three dimensional mould.
External corners should use a three-dimensional mould to seal, particularly with horizontal wall sheeting.
When sealing the flooring of a wall with flashing, make sure there is proper drainage and install it in a way that avoids debris build up.
Roof Flashing Installation
When installing flashing on a roof, you need an adequate drainage path at the front and sides to prevent ponding. If your roof has closely pitched ribs (most corrugated steel), a soaker arrangement is needed.






















