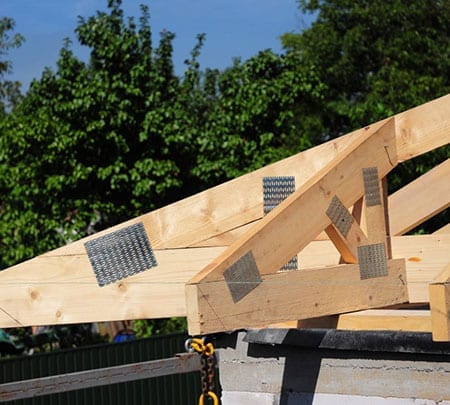ROOF DRAINAGE DESIGN & DETAILING
The purpose of a roof is not simply to cover a building, but to provide essential protection from the elements, insulation, and fixings. In the design and detailing of a roof drainage system, consideration must be given to a range of factors. Roof drainage systems are made using eaves gutters, (the overhanging section of a roof), and should only be installed by a licensed tradesman.

Designing a Perimeter Drainage System with Eaves Gutters
Steps in the design process for a drainage system on a standard building include the following:
- Determine the average recurrence interval (ARI) of rainfall in the area. This is a year, generally between 20 and 100.
- Obtain the Rainfall Intensity of the site
- Measure the roof dimensions
- Determine the catchment area with the slope
- Determine and check the catchment area per downpipe. The area of round pipes should equal to the area of the gutter. However, square or rectangular pipes may be up to 20% smaller.
- Determine the area for your proposed eaves gutter
- Determine the number of downpipes required, where they should be located, and what the high points are
- Determine the downpipe size. The area of round pipes should equal the area of the gutter. However, square or rectangular pipes may be up to 20% smaller.
- Determine the gutter size, capacity and fall. To prolong the life of the gutter, you should install them with a steep fall, which allows water to easily flow away and properly drain.
- Determine gutter outlets, such as sumps, rain heads, and nozzles
- Establish overflow measures and considerations
Your drainage system should be compliant with current building standards, and aim to reduce the likelihood of ponding or water collection. Consider also water-saving measures such as rainwater tank installation, and how a roof drainage system might incorporate rainwater collection.
Box Gutters vs. Eaves Gutters
Large roofs use box gutters both at the perimeter and internally, which are treated in AS 3500.3:2003 and HB114:1998. Box gutters are a bracket shape, fully supported along the whole length of the bottom.
Eaves gutters are used on small and medium roofs (most standard residential buildings). There are several types of eaves gutters, including quad gutters, squareline gutters, OG guttersand half round gutters.
Modern gutters often have overflow slots running horizontally through them. These help with the draining process and can be useful in reducing the amount of ponding. Metal fascia, as opposed to timber fascia, are attached to gutters and promote longevity and weatherproofing.
Maintaining gutters regularly is an important element in consistent roof drainage systems. Taking into account how much maintenance is needed is an important part of designing a good system.
To make sure your rainwater system complies with the current Building Code of Australia, see our Overflow Solutions Guide.
